Hush Heath Winery Visitor Centre
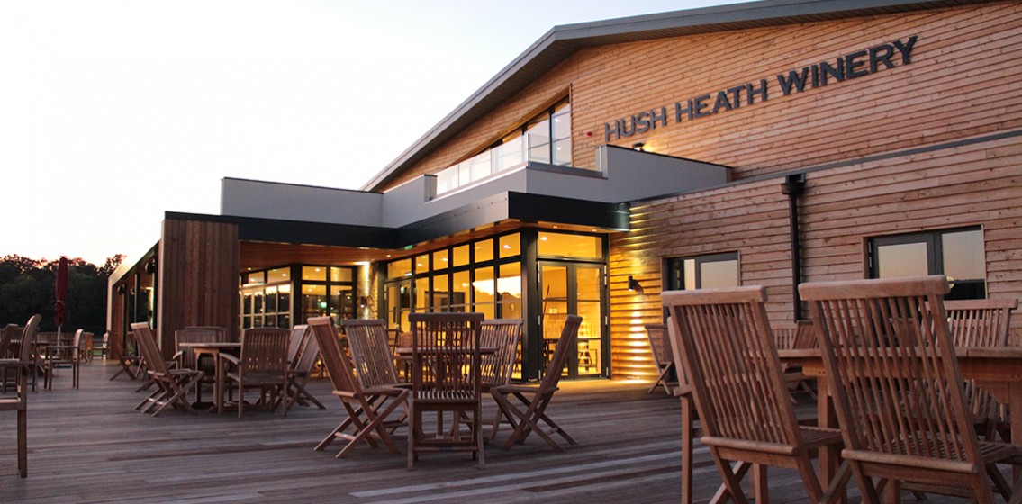
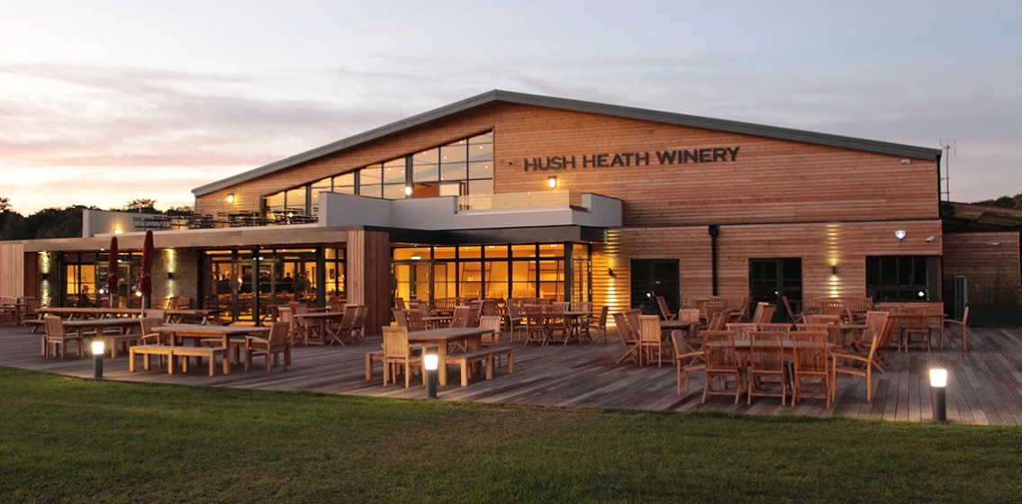
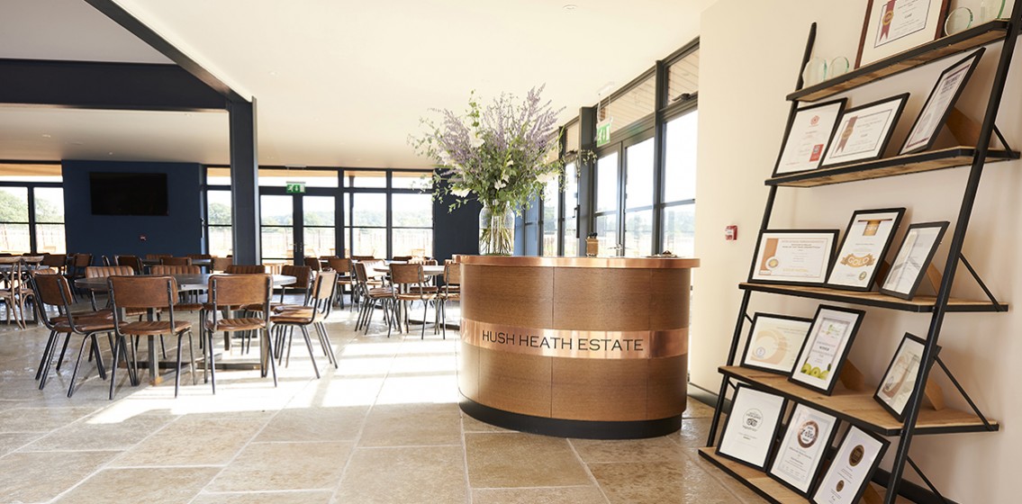
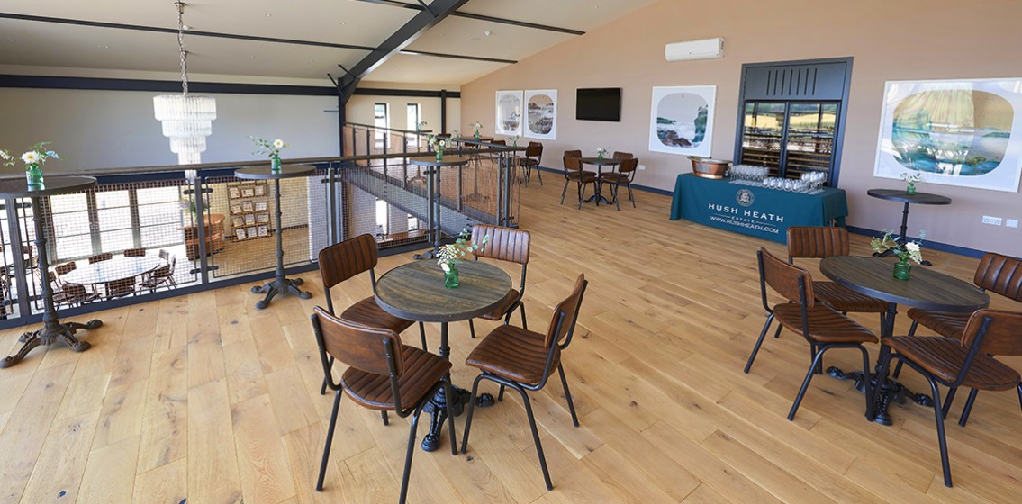
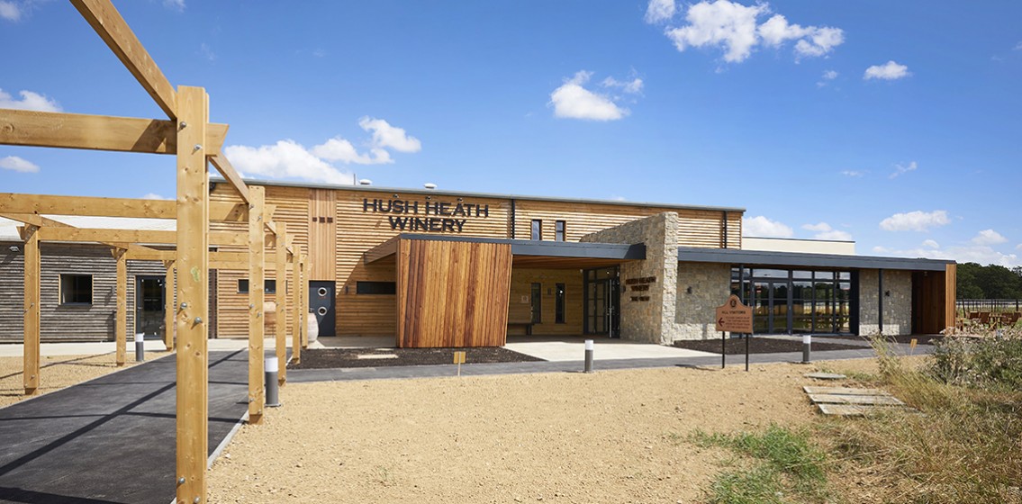
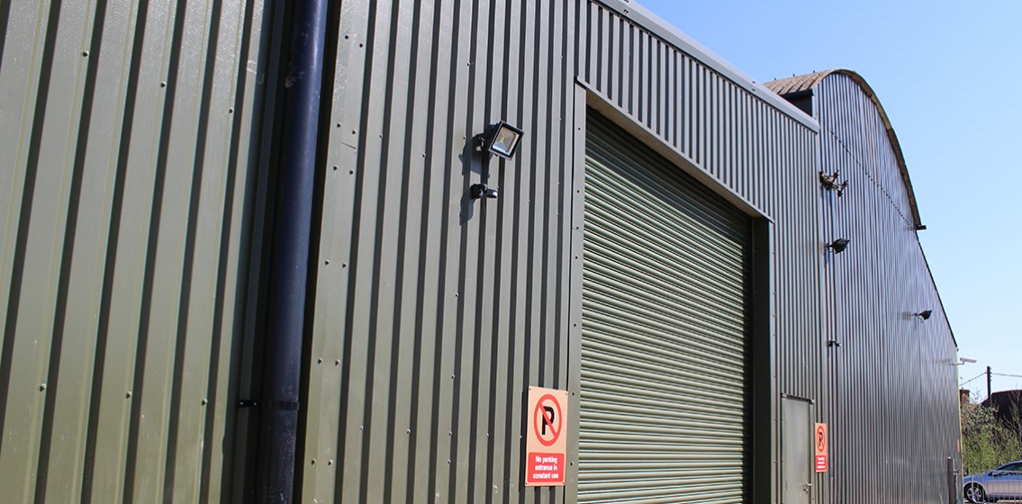
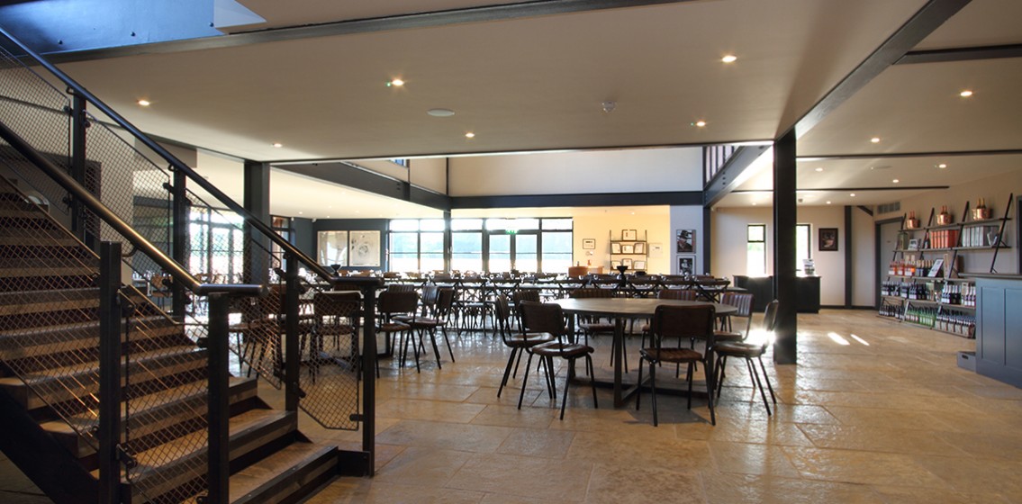







Chartway Construction was employed by the Hush Heath Estate to carry out an extension to the existing winery and bottle store creating one of the South East's largest winery visitor centres at their world-renowned facility in Staplehurst, situated in the heart of the Kent countryside.
The visitor centre extension is constructed from steel frame and concrete blocks. It features a Kingspan insulated roof and wall cladding. A new concrete floor slab was installed with a highly durable new floor finish. New partitions were installed within the extension to the winery to also include a kitchen, store room, plant room and male, female and disabled WCs.
Externally, the building features a ground floor 700m2 timber decked terrace area for use by the visitors. In addition to this at first floor level, we have also constructed a 130m2 timber decked terrace area with glass balustrade for un-interrupted views of the Hush Heath Estate and vineyard’s for use by visitors and for events.
There is also a covered external wash-down area and the building features eco-friendly grey water harvesting plant to feed the WC facilities, along with automated winery production area diverter valves with PH sensors to determine hazardous water discharge and divert any potential discharge from the pond to a septic tank.
Finally, the main car park has been extended and new external concrete slab and tarmac pathways installed.
Key Project Details
"A client friendly company that built an excellent winery to a high standard in a very professional manner."
Richard Balfour Lynn
Owner, Hush Heath Estate
Other Related Projects