Dartford Valley Rugby Club
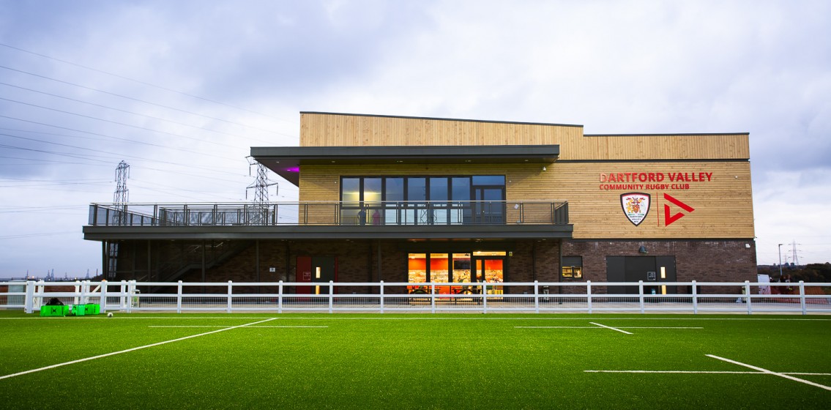
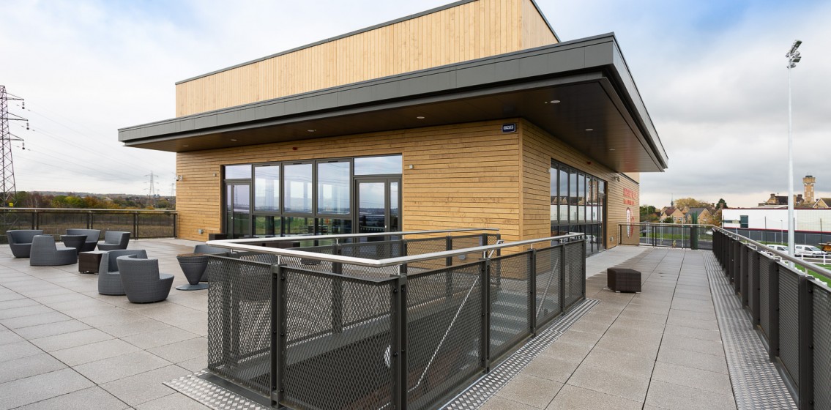
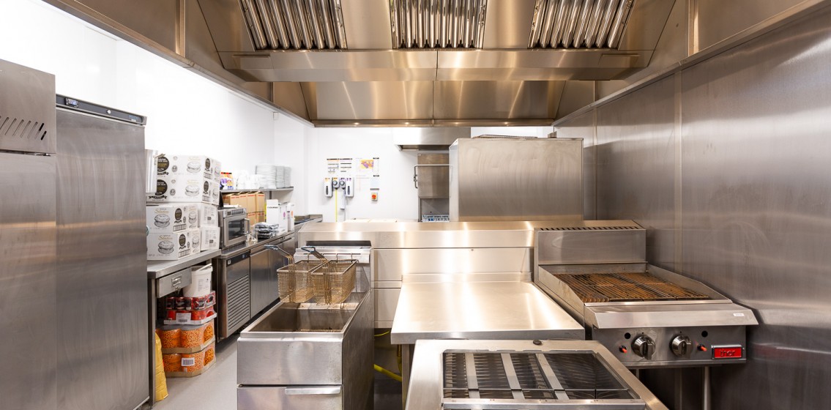
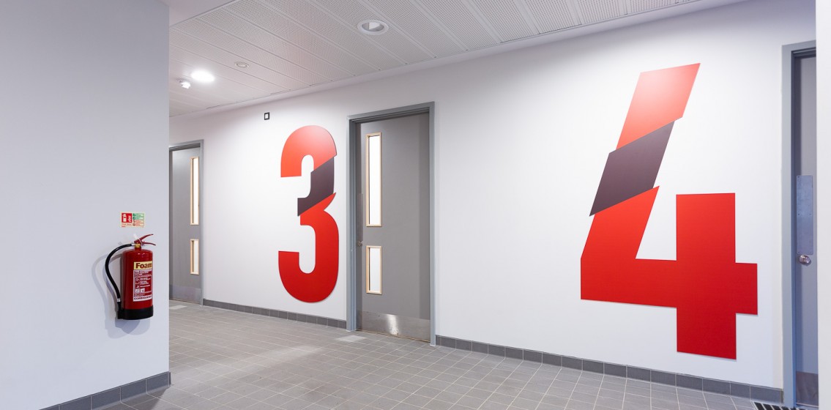
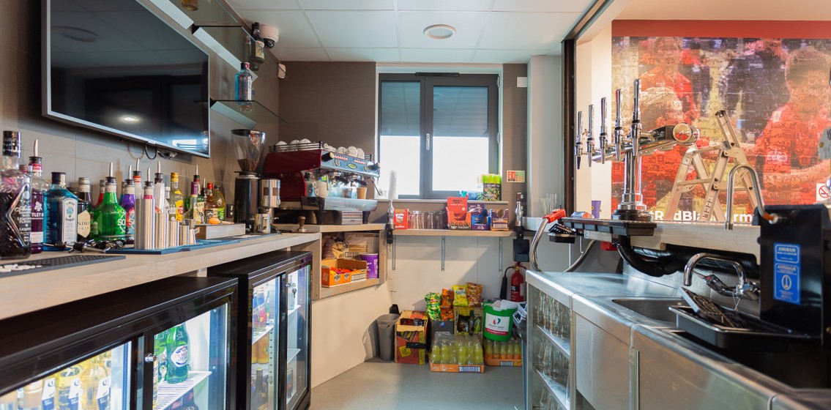
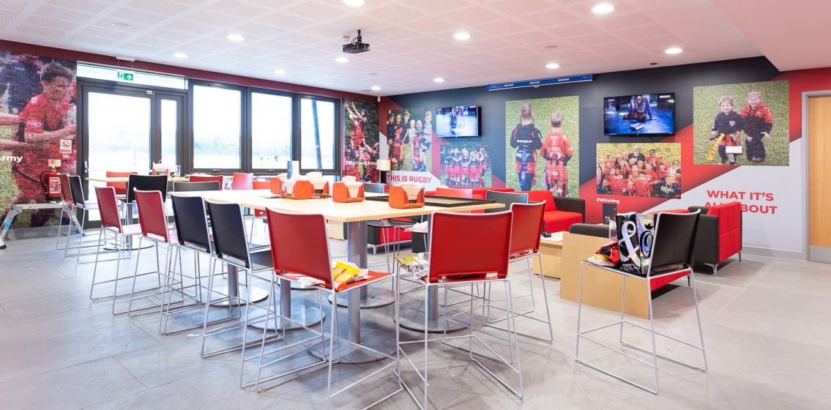
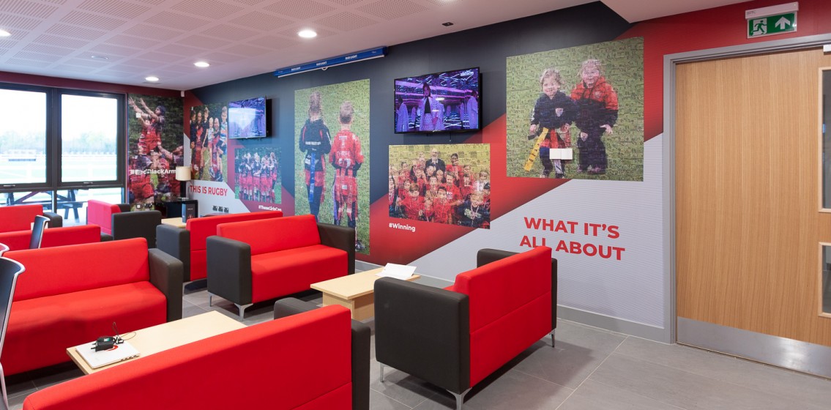
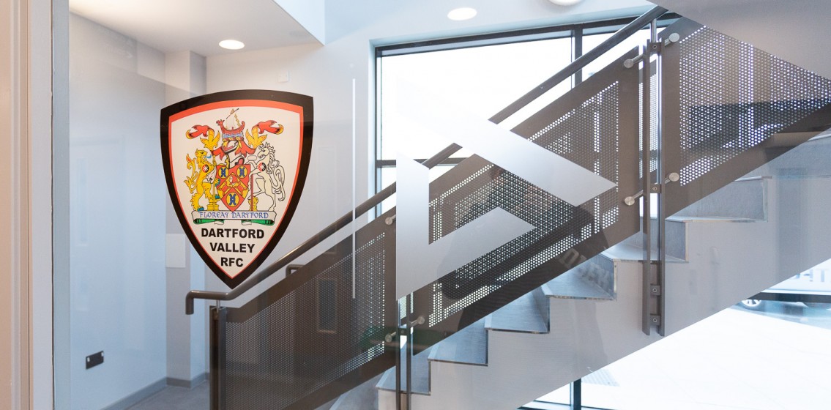
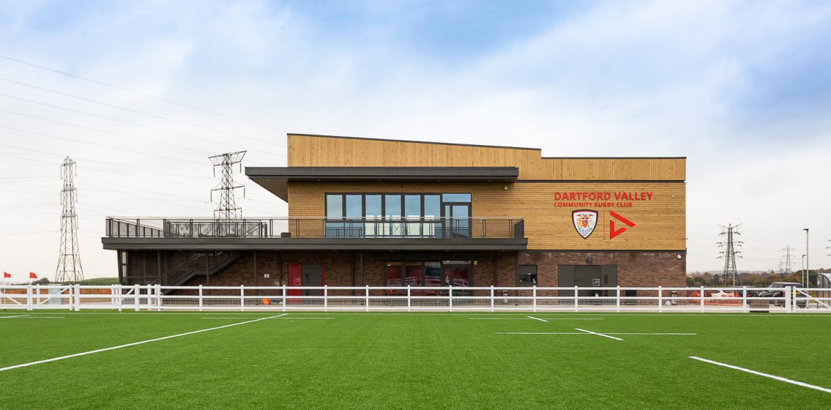
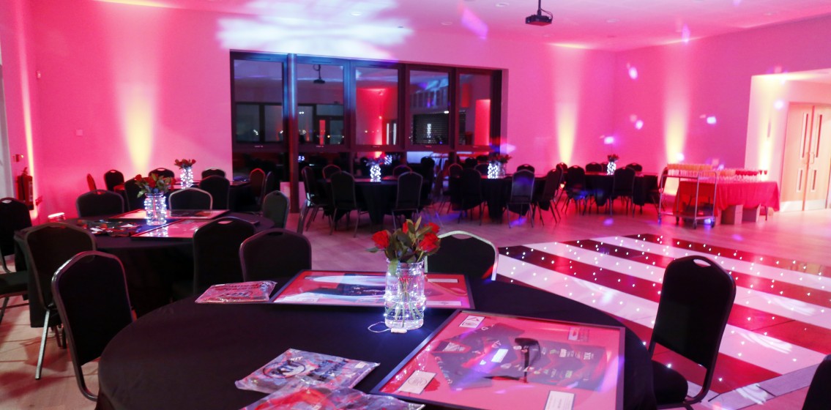
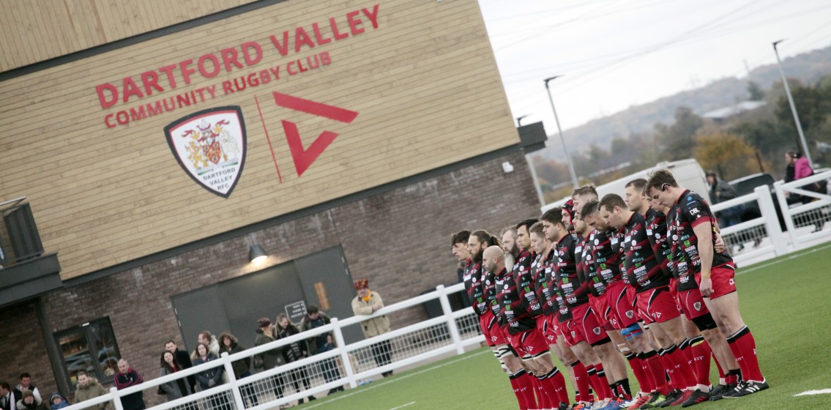











Situated just off the M25 in Dartford with a view of the Queen Elizabeth II Bridge, our project involves the construction of a large state-of-the-art new clubhouse and two pitches, one of which will be 3G all weather.
Chartway Construction was appointed to construct a new rugby clubhouse including associated facilities such as changing rooms, showers and WCs, commercial kitchen, bar, large function room with a viewing terrace overlooking both pitches.
Externally, works included the construction of two new full size pitches, one of which is 4G (all weather). In addition to this, there was also the provision of an extensive car and coach parking are and secure pitch equipment stores.
Project overview: The newly formed rugby facilities at Stone Lodge provide a top-class home for the Borough’s only rugby club - Dartford Valley Community Rugby Club (DVRFC) - and a valuable community asset. They also serve to rejuvenate an area of previously underused heathland on high ground overlooking the River Thames.
The new facility includes a carefully crafted yet robust clubhouse building and two full size, internation-al-standard pitches; one an all-weather 3G pitch to the west of the club house, and an all grass pitch to be formed following the removal of overhead power lines to the east.
The site is clearly organised and prioritises accommodating two high-quality playing areas set out within the ideal range of orientation for rugby – approximately along a north-south axis. The clubhouse is well-sited between the pitches and is equally clearly laid out: the ‘front door’ faces south and is apparent from the site entrance; player access and spectator views directly relate to the pitches to east and west; and a large func-tion room at first floor level includes a view towards the most iconic local landmark – the Queen Elizabeth II Bridge to the north. A generous external terrace also commands an expansive panorama of a broad stretch of the Thames. ‘Match day’ accommodation is generally organised at ground floor level (four team changing rooms with support accommodation, the main clubroom and WCs) with the large function room and terrace at first floor offering a funding stream to the club via external lettings.
Externally, the clubhouse has been designed to express a horizontal emphasis – reinforcing the direction of play on adjacent pitches and helping the building to appear lower on the horizon of the elevated site. Dark coloured brickwork to ground floor level provides a robust enclosure and base to the building. Accoya tim-ber cladding to the upper floor provides a sustainable, attractive finish that will be long lasting and minimise the need for maintenance. Dark coloured metalwork features (channels, balustrades, canopies and enclo-sures) are integrated into the building envelope to further emphasise the horizontal. A gentle slope to the roof over the taller function room reinforces the relationship towards the Queen Elizabeth II Bridge.
The building is fully accessible and designed to maximise natural ventilation. Roof mounted photovoltaic cells provide a zero-carbon renewable source of electricity.
Dartford Borough Council’s ambition is that their investment in local community facilities will see the rug-by club thrive just as the local football club did when moving into their new home: Dartford FC winning three promotions within the first five full seasons of their tenancy at Princes Park. Since basing themselves at Stone Lodge, the club has enjoyed a notable improvement in match results and has continued to forge strong links with the local community.
Key Project Details
“The building is truly fantastic. In close co-operation with Chartway Construction Ltd and Dartford Borough Council, the Rugby club was involved in the project from conception, through the various planning & build stages, to final delivery. We cannot praise the building contractor Chartway Construction and DBC highly enough for the way the project was managed and delivered. At every stage we were consulted and had direct impact on design & specification. Even now, two months after completion, we have regular visits to discuss any queries and questions - impressive service. The partnership worked. The quality of design, materials and finishing of the building is testament to that partnership. We now have a ‘Home of our Own’ that belongs to the local community and can be enjoyed by all!”
Luke Stickings
Dartford Valley Club Director
Other Related Projects