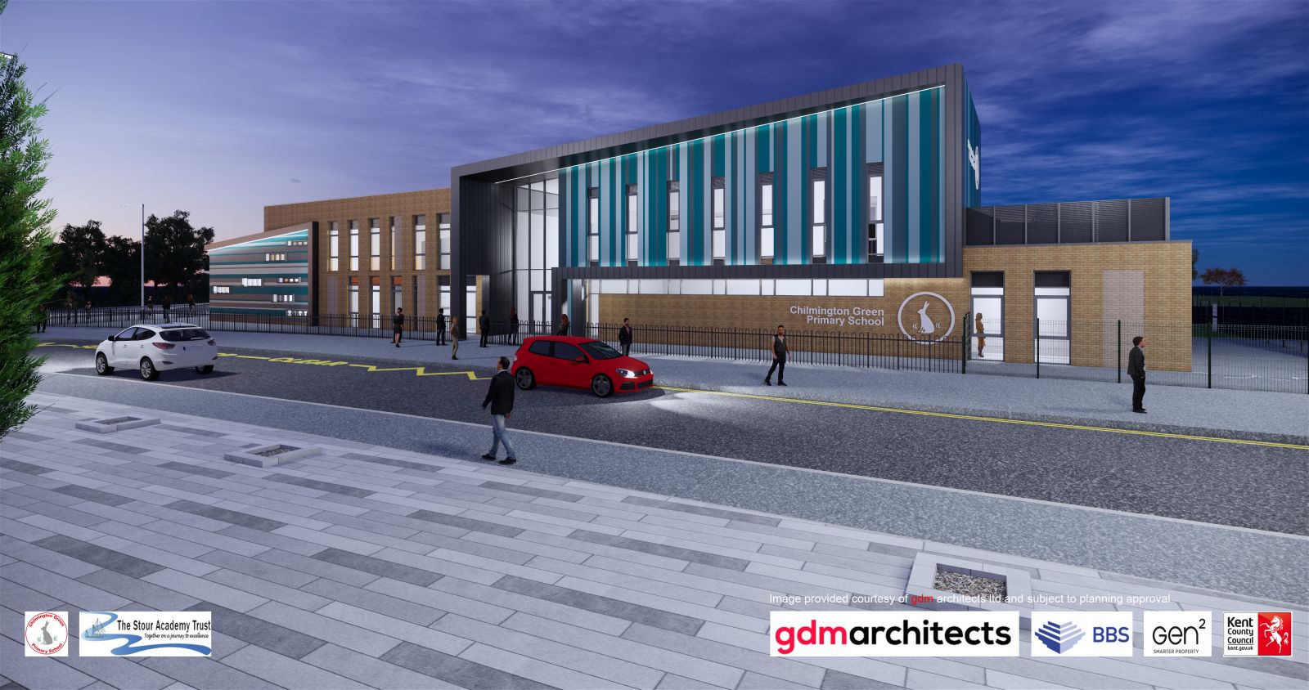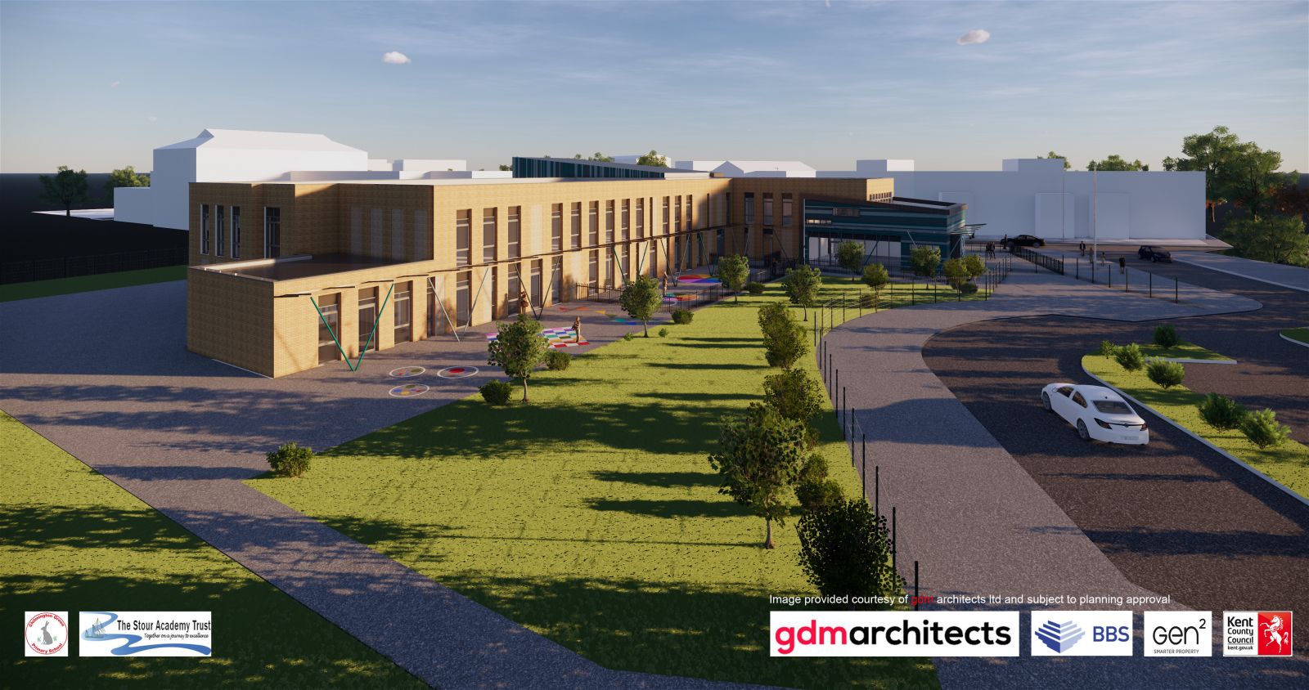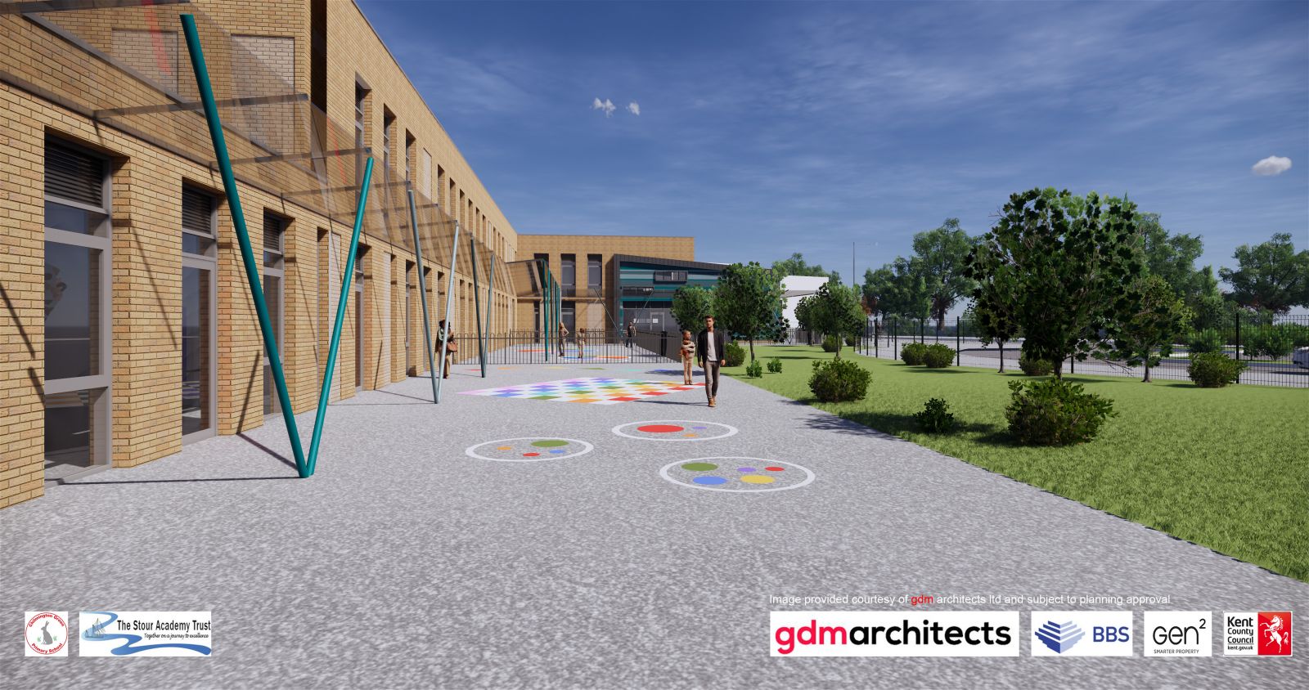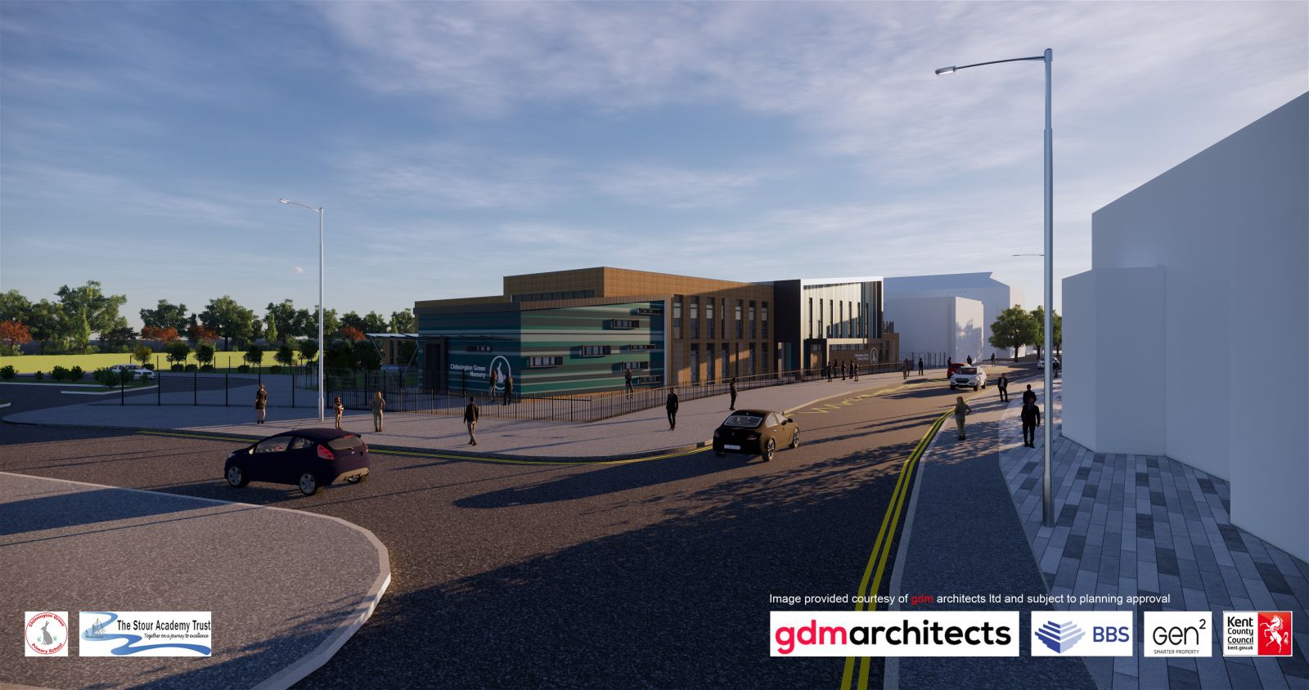Chilmington submitted for planning approval
Thursday 25th April 2019

We are pleased to announce that the Chilmington Green School project, Ashford, has now been submitted for planning following a detailed design and consultation stage. Once built, Chilmington Green will provide a 26 place nursery and 2FE primary school with supplementary SEN facilities for children aged 4 to 11 years old.
The scheme has benefitted from the continued support of the Stour Academy Trust and Ashford Borough Council to ensure that that the operational requirements of the building are achieved, whilst respecting the themes of the Chilmington Green Masterplan and Design Code; particularly the relationship to the Market Square and neighbouring buildings to be built in the future.
Following a long consultation process and extensive liaison between the client, council and design team, the new building offers a ‘T’ shaped footprint formed as two distinct blocks. The classroom element retains the initial concept of an east/west aspect following a north/ south axis, with the school hall, admin. cluster and nursery orientated east/west adjacent to Mock Lane providing presence to the Market Square. This arrangement has the benefit of enabling the community-use facilities and nursery to be accessed directly from Mock Lane whilst maintaining the security of building and the site during ‘out-of-hours’ use.
The site is to provide a 2FE primary school with supplementary SEN facilities in accordance with Building Bulletin 103 (Area guidelines for mainstream schools) and BB104 (Area guidelines for SEND and alternative provision) where applicable.
The school will have a role of 420 pupils (aged between 4-11 years), with 26 nursery places (FTE aged between 3-4), and up to 14 within an SRP department (Specialist Resourced Provision) for pupils with Autistic Spectrum Disorder (ASD).

The building has a footprint area of 1575sqm equivalent to 6.5% of the total site area, i.e. 2.42 hectares, and a gross internal floor area of 2465sqm over 2-storeys, and will include a hard surface games court for various sporting activities, i.e. netball, tennis and 5-a-side football available for both curriculum and community use.
The site has been arranged with the building, parking arrangements and community-use facilities located to the north to maximise the full width of the land to the south for outdoor activities.
Vehicular movement within the site is controlled by separate entry and exit points on the eastern site boundary leading to the staff & visitor car parks, and a rolling drop-off/ pick-up point referred to as the ‘kiss-and-drop’. This approach has been successfully established at nearby Thistle-Hill Academy and Finberry Primary School and has proved to be effective by encouraging a constant flow of traffic at peak times and to reduce bottlenecks from the highway.
The introduction of managed tandem parking bays within the staff car parking area follows the precedent set by the Thistle-Hill Academy to reduce the overall footprint of hardstanding whilst providing the numbers required.
The public and private zones within the site are defined by a secure line of fencing which follows the site boundary & drop-off and incorporates the frontage of the building to ensure that the playground, hard surface courts, and sports field to the rear are inaccessible to the public during teaching hours.

Internally, the building has been arranged to group common operational spaces and facilities together, i.e. Admin., teaching, learning resource, SRP/ SEN and hall and kitchen.
The admin ‘cluster’ is located adjacent to the main entrance foyer and is served by a secure corridor that brings together the reception office, head teacher’s office, meeting room, reprographics, sick-bay and senior management team work room to a centralised area and provides staff access to the nursery, and a private entrance into the building.
The classrooms have been arranged with the Reception and KS1 Infants located on the ground floor, and the KS2 Juniors on the first. The nursery is purposely located away from the classroom block and will operate as a ‘self-contained’ unit with a separate means of access and operating hours.
The library and nurture room are located on the first floor directly above the admin. cluster and accessed via a private corridor ensure that any sound produced by large groups is not disruptive to the nearby KS2 classrooms and vice versa.
A specific requirement of the Stour Academy Trust was that the SRP should be located close to the main entrance and admin. cluster to provide a direct route into the unit to ensure that pupils are neither distracted nor intimidated by activities that might be occurring elsewhere within the building.
The underlying theme throughout the design process has been to develop a building that not only meets the requirements of the end-user but serves the wider community of Chilmington Green. Hence, the hall has been located at the northern end of the site adjacent to Mock Lane for convenient access via the main entrance lobby for out-of-hours use, whilst an inner lobby provides a second layer of security to ensure that members of the public cannot gain access to the school beyond this point.
Client: Gen2 / KCC
Architect: GDM Architects
Consulting Engineers: Hawden Associates
Civil and Structural Engineer: Considine Ltd

Latest News
News Archive